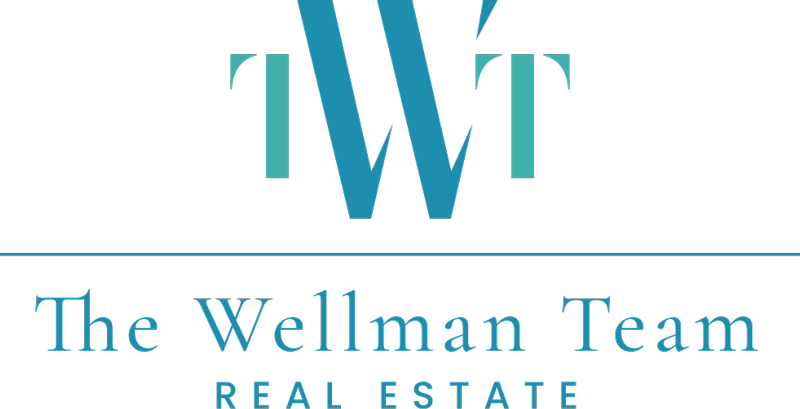9110 Equus Circle, Boynton Beach, FL 33472
$1,397,000
Property Type:
Residential
Bedrooms:
4
Baths:
4
Square Footage:
3,464
Status:
Active
Current Price:
$1,397,000
Last Modified:
11/02/2025
Description
Exquisite 2 Story in the prestigious Equus community! Elegant soaring coffered ceilings and tumbled travertine marble flooring throughout main living areas. Wood flooring in all bedrooms & Downstairs Primary. The amazing backyard features a heated saltwater Pool & Spa with Pebble Tec, Summer kitchen, and a Large Fully Fenced Yard with numerous Palms and Fruit Trees. Alongside a Bridle Path for a spacious view & private feel. Home Warranty Included - good thru 11/4/26. HOA provides 24-hour Gated Security, ADT service, Premium Comcast services with internet, phone, cable and movie channels, Lawn irrigation, Clubhouse amenities, and Pickleball court coming soon!
More Information MLS# RX-11132843
Contract Information
Listing Date: 2025-10-16
Status: Active
Original List Price: 1397000
Auction: No
List Price: $1,397,000
Current Price: $1,397,000
List Price/SqFt: 403.29
Negotiable Seller Concessions YN: Yes
General Property Description
Type: Single Family Detached
Governing Bodies: HOA
Main Level Bedrooms: 2
Total Bedrooms: 4
Main Level Bathrooms: 3
Baths - Full: 4
Baths - Total: 4
Property Condition: Resale
Year Built: 2004
Builder Model: Keenland
SqFt - Total: 4698
SqFt - Living: 3464
SqFt Source: Tax Rolls
Gated Community: Yes
Garage Spaces: 3
Covered Spaces: 3
Year Roof Installed: 2004
Homeowners Assoc: Mandatory
HOA/POA/COA (Monthly): 550.09
Application Fee: 150
Association Deposit: No
Membership Fee Required: No
Capital Contribution: Yes
Capital Contribution Amount: 5000
Directions: Equus is on West side of Lyons Rd approx half mile North of Boynton Beach Blvd. Present Drivers License at Guard Gate. Enter, make an immediate left and follow curve to #9110 on the left.
Subdivision: EQUUS AGR PUD PH 1
Development Name: Equus
Legal Desc: EQUUS AGR PUD PH 1 REPL NO 2 LT 20R
Lot SqFt: 20919
Lot Dimensions: 65 X 260 X 100 X 260
Waterfront: No
Front Exp: North
Private Pool: Yes
Spa: Yes
Pets Allowed: Yes
Pets on Premises: Yes
Total Floors/Stories: 2
Total Units in Bldg: 1
Ttl Units in Complex: 280
Location Tax Legal
Area: 4710
County: Palm Beach
Parcel ID: 00424519010000200
Street #: 9110
Street Name: Equus
Street Suffix: Circle
Zip Code: 33472
Geo Lat: 26.53944
Geo Lon: -80.191173
Private Pool Description
Pool Size (W x L): 30 X 15
Storm Protection
Panel Shutters: Partial
Impact Glass: Partial
Property Features
Design: < 4 Floors; Mediterranean
Construction: CBS; Stone
View: Canal; Garden; Pool; Other
Waterfront Details: Canal Width 81 - 120
Private Pool Description: Auto Chlorinator; Equipment Included; Freeform; Heated; Inground; Salt Chlorination; Spa
Spa Features: Heated
Lot Description: 1/4 to 1/2 Acre; Interior Lot; Irregular Lot; Paved Road; Private Road; Sidewalks; Treed Lot
Exterior Features: Auto Sprinkler; Built-in Grill; Covered Patio; Deck; Fence; Fruit Tree(s); Lake/Canal Sprinkler; Open Patio; Open Porch; Summer Kitchen; Zoned Sprinkler
Interior Features: Built-in Shelves; Closet Cabinets; Decorative Fireplace; Foyer; Laundry Tub; Pantry; Split Bedroom; Upstairs Living Area; Volume Ceiling; Walk-in Closet
Furnished: Unfurnished
Rooms: Cabana Bath; Den/Office; Family; Laundry-Inside; Laundry-Util/Closet; Loft; Util-Garage
Parking: 2+ Spaces; Drive - Decorative; Driveway; Garage - Attached
Maintenance Fee Incl: Cable; Common Areas; Legal/Accounting; Management Fees; Manager; Recrtnal Facility; Reserve Funds; Security
Pet Restrictions: Horses Allowed
Restrict: Buyer Approval; Lease OK w/Restrict; No Boat
Security: Burglar Alarm; Gate - Manned; Motion Detector; Private Guard; Security Light; Security Patrol; Security Sys-Owned
Flooring: Marble; Tile
Heating: Central; Electric; Zoned
Cooling: Central; Electric; Zoned
Dining Area: Breakfast Area; Formal
Roof: Concrete Tile
Equestrian Features: Bridle Path/Trails
Terms Considered: Cash; Conventional
Utilities: Cable; Electric; Gas Natural; Public Sewer; Public Water
Window Treatments: Impact Glass; Plantation Shutters; Single Hung Metal; Sliding; Solar Tinted
Special Info: Home Warranty; Sold As-Is; Survey
Taxes: County Only; Homestead
Possession: At Closing; Funding
Room Information
Living Room
Length: 16.00
Width: 15.00
Length: 16.00
Level: Main
Width: 15.00
Kitchen
Length: 15.00
Width: 9.00
Length: 15.00
Level: Main
Width: 9.00
Master Bedroom
Length: 20.00
Width: 13.00
Length: 20.00
Level: Main
Width: 13.00
Bedroom 2
Length: 11.00
Width: 15.00
Length: 11.00
Level: Upper
Width: 15.00
Bedroom 3
Length: 12.00
Width: 11.00
Length: 12.00
Level: Upper
Width: 11.00
Bedroom 4
Length: 12.00
Width: 11.00
Length: 12.00
Level: Main
Width: 11.00
Family Room
Length: 21.00
Width: 17.00
Length: 21.00
Level: Main
Width: 17.00
Dining Room
Length: 13.00
Width: 11.00
Length: 13.00
Level: Main
Width: 11.00
Den
Length: 11.00
Width: 13.00
Length: 11.00
Level: Main
Width: 13.00
Listing Office: CENTURY 21 Tenace Realty
Last Updated: November - 02 - 2025

This information is not verified for authenticity or accuracy and is not guaranteed and may not reflect all real estate activity in the market. Copyright 2024 Beaches Multiple Listing Service, Inc. All rights reserved. Information Not Guaranteed and Must Be Confirmed by End User. Site contains live data.


















































