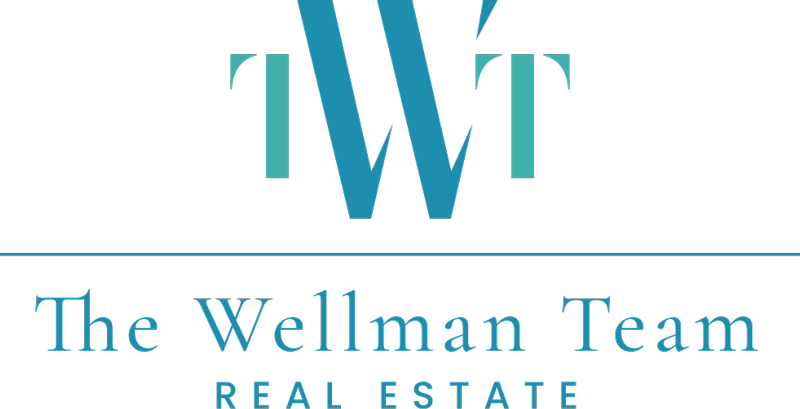8931 Agliana Circle, Boynton Beach, FL 33472
$599,999
Property Type:
Residential
Bedrooms:
4
Baths:
3
Square Footage:
2,342
Status:
Active
Current Price:
$599,999
Last Modified:
12/27/2025
Description
Stunning lakview, and gorgeous landscaping on a private cul de sac location!! Beautiful and Pristine Venetian Floor Plan offers 3 FULL BEDROOMS (TWO OF WHICH HAVE PRIVATE BATHS) PLUS DEN/OFFICE! Beautiful new kitchen has an extra large eating area that can double as another den. The large great room looks onto oversized screened patio. No Carpet! The primary suite offers a lovely bay window that overlooks a panoramic lakeview. Crown molding newer washer and dryer, hunter douglas window treatments, attic stairs, automatic door locks, and so many more perks to this immaculate home. Venetian Isles is the latest rage! Resort living at its finest! Brand New & exquisite clubhouse is not only stunningly gorgeous but truly has it all!
Supplements: First you have an elegant lobby with an elevator that brings you to an upper level lounge and rooftop bar that leads out to a fabulous rooftop patio. The entire indoor and outdoor upper level overlooks the pools, lake cabanas and veranda. Then on the main level you'll find the restaurant, card rooms, library, billiards, arts and crafts center, fabulous new social hall with brand new stage and sound booth and more. New state-of-the-art Clubhouse w/restaurant, Mezz/rooftop bar, card rooms, arts & crafts, billiards, library, social hall w/shows/parties/entertainment all year round. Gym & Yoga Studio offer fitness classes, personal trainers & workout eqpt. Pickle Ball, Tennis, Bocce, Putting Green, resistance pool & large pool
More Information MLS# RX-11084337
Contract Information
Listing Date: 2025-04-24
Status: Active
Original List Price: 625000
Auction: No
List Price: $599,999
Current Price: $599,999
List Price/SqFt: 256.19
Negotiable Seller Concessions YN: Yes
General Property Description
Type: Single Family Detached
Governing Bodies: HOA
Main Level Bedrooms: 4
Total Bedrooms: 4
Main Level Bathrooms: 3
Baths - Full: 3
Baths - Total: 3
Property Condition: Resale
Year Built: 2002
SqFt - Total: 2927
SqFt - Living: 2342
SqFt Source: Tax Rolls
Gated Community: Yes
Garage Spaces: 2
Covered Spaces: 2
Homeowners Assoc: Mandatory
HOA/POA/COA (Monthly): 656
Application Fee: 100
Association Deposit: No
Membership Fee Required: No
Capital Contribution: Yes
Capital Contribution Amount: 5160
Directions: Venetian Isles is located on Lyons Rd between Boynton Beach Blvd & Hypoluxo. Once through gates, turn right into Murano community.
Subdivision: Venetian Isles
Development Name: VENETIAN ISLES
Legal Desc: MELROSE PUD VENETIAN ISLES PAR I LT 87
Lot SqFt: 6604
Waterfront: Yes
Front Exp: South
Private Pool: No
Pets Allowed: Yes
Pets on Premises: No
Total Floors/Stories: 1
Location Tax Legal
Area: 4710
County: Palm Beach
Parcel ID: 00424517070000870
Street #: 8931
Street Name: Agliana
Street Suffix: Circle
Zip Code: 33472
Geo Lat: 26.550863
Geo Lon: -80.183647
Storm Protection
Panel Shutters: Complete
Property Features
Design: Traditional
Construction: CBS
View: Lake
Waterfront Details: Lake
Lot Description: < 1/4 Acre
Exterior Features: Auto Sprinkler; Covered Patio; Lake/Canal Sprinkler; Screened Patio; Zoned Sprinkler
Interior Features: Closet Cabinets; Ctdrl/Vault Ceilings; Foyer; Laundry Tub; Pantry; Roman Tub; Split Bedroom; Walk-in Closet
Furnished: Furniture Negotiable; Unfurnished
Rooms: Den/Office; Family; Great; Laundry-Inside; Laundry-Util/Closet
Parking: 2+ Spaces; Driveway; Garage - Attached
Maintenance Fee Incl: Cable; Common Areas; Lawn Care; Manager; Pool Service; Recrtnal Facility; Reserve Funds; Security
Pet Restrictions: No Aggressive Breeds
Restrict: Buyer Approval; No Lease First 2 Years
Security: Gate - Manned; Security Patrol
Membership: No Membership Avail
Flooring: Ceramic Tile; Laminate
Heating: Central; Electric
Cooling: Central; Electric
Dining Area: Breakfast Area; Dining/Kitchen; Eat-In Kitchen; Formal
Roof: Barrel
Terms Considered: Cash; Conventional
Utilities: Cable; Electric; Public Sewer; Public Water
Window Treatments: Blinds; Single Hung Metal; Sliding
Special Info: Sold As-Is
Taxes: County Only
Room Information
Patio
Length: 12.00
Width: 18.00
Length: 12.00
Level: Main
Width: 18.00
Bedroom 2
Length: 11.00
Width: 12.00
Length: 11.00
Level: Main
Width: 12.00
Bedroom 3
Length: 11.00
Width: 10.00
Length: 11.00
Level: Main
Width: 10.00
Bedroom 4
Length: 12.00
Width: 11.00
Length: 12.00
Level: Main
Width: 11.00
Dining Room
Length: 14.00
Width: 11.00
Length: 14.00
Level: Main
Width: 11.00
Family Room
Length: 15.00
Width: 15.00
Length: 15.00
Level: Main
Width: 15.00
Kitchen
Length: 15.00
Width: 10.00
Length: 15.00
Level: Main
Width: 10.00
Living Room
Length: 23.00
Width: 15.00
Length: 23.00
Level: Main
Width: 15.00
Master Bedroom
Length: 16.00
Width: 15.00
Length: 16.00
Level: Main
Width: 15.00
Utility Room
Length: 9.00
Width: 8.00
Length: 9.00
Level: Main
Width: 8.00
Listing Office: The Keyes Company
Last Updated: December - 27 - 2025

Broker Attribution:
[email protected]
This information is not verified for authenticity or accuracy and is not guaranteed and may not reflect all real estate activity in the market. Copyright 2026 Beaches Multiple Listing Service, Inc. All rights reserved. Information Not Guaranteed and Must Be Confirmed by End User. Site contains live data.
























































