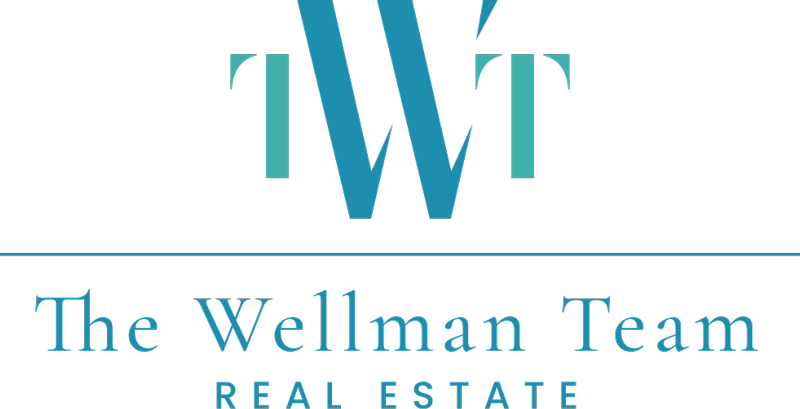830 NE Boca Bay Colony Drive, Boca Raton, FL 33487
$3,925,000
Property Type:
Residential
Bedrooms:
4
Baths:
2.1
Square Footage:
2,724
Status:
Active
Current Price:
$3,925,000
List Date:
7/14/2025
Last Modified:
7/27/2025
Description
EXCEPTIONAL EAST BOCA RATON HOME WITH 180' OF STRAIGHT WATERFRONT WITH DEEP WATER ACCESS & NO FIXED BRIDGES! Perched at the end of a cul de sac peninsula, this coastal stunner is highlighted by a massive 100 foot dock (2015) capable of housing a fleet of boats! Complete impact windows & doors (2014), concrete tile roof (2014) & a massive 13,500 sq foot lot make this property a stunning South Florida value. Step into coastal breezes & island serenity perched above the water. Ideally located between downtown Boca Raton & Atlantic Avenue, Boca Bay Colony is quickly and quietly becoming a premier east Boca Raton boating destination. With newly-built custom estates, easy ocean access, massive lots, wide streets & buried power lines, see why this neighborhood is the secret no one knows about!
More Information MLS# RX-11106965
Contract Information
Listing Date: 2025-07-12
Status: Active
Go Active Date: 2025-07-14
Original List Price: 3925000
Auction: No
List Price: $3,925,000
Current Price: $3,925,000
List Price/SqFt: 1440.9
Negotiable Seller Concessions YN: No
General Property Description
Type: Single Family Detached
Governing Bodies: HOA
Main Level Bedrooms: 4
Total Bedrooms: 4
Main Level Bathrooms: 3
Baths - Full: 2
Baths - Half: 1
Baths - Total: 2.1
Property Condition: Resale
Year Built: 1978
SqFt - Total: 3638
SqFt - Living: 2724
SqFt Source: Tax Rolls
Guest House: No
Gated Community: No
Garage Spaces: 2
Covered Spaces: 2
Open Parking Spaces: 4
Year Roof Installed: 2014
Homeowners Assoc: Mandatory
HOA/POA/COA (Monthly): 63
Application Fee: 1
Association Deposit: No
Membership Fee Required: No
Directions: Federal Hwy to Boca Bay Colony Drive (aka NE 74th Street).
Proceed to end of Cul de Sac
Subdivision: BOCA BAY COLONY
Legal Desc: BOCA BAY COLONY LOT 10 BLK 2
Lot SqFt: 13502
Waterfront: Yes
Waterfrontage: 180 feet
Dock: Yes
Front Exp: West
Private Pool: Yes
Spa: Yes
Pets Allowed: Yes
Pets on Premises: Yes
Total Floors/Stories: 1
Location Tax Legal
Area: 4180
County: Palm Beach
Parcel ID: 06434632170020100
Street #: 830
Street Dir: NE
Street Name: Boca Bay Colony Drive
Zip Code: 33487
Geo Lat: 26.415387
Geo Lon: -80.071037
Storm Protection
Impact Glass: Complete
Property Features
Design: < 4 Floors; Key West; Ranch
Construction: Block; CBS; Concrete
View: Canal; Garden
Waterfront Details: No Fixed Bridges; Ocean Access; Seawall; Canal Width 1 - 80
Private Pool Description: Inground; Spa
Spa Features: Heated; In Ground
Lot Description: East of US-1; 1/4 to 1/2 Acre; Cul-De-Sac
Exterior Features: Built-in Grill; Covered Patio; Fruit Tree(s); Outdoor Shower; Summer Kitchen
Interior Features: Bar; Custom Mirror; Fireplace(s); French Door; Kitchen Island; Split Bedroom
Furnished: Unfurnished
Rooms: Family; Great; Laundry-Inside
Parking: 2+ Spaces; Covered; Drive - Circular; Driveway; Garage - Attached
Restrict: None
Flooring: Other
Heating: Central; Electric; Zoned
Cooling: Central; Electric; Zoned
Dining Area: Breakfast Area; Eat-In Kitchen; Formal
Roof: Concrete Tile; Flat Tile
Boat Services: Private Dock; Up to 20 Ft Boat; Up to 30 Ft Boat; Up to 40 Ft Boat; Up to 50 Ft Boat; Up to 60 Ft Boat; Up to 70 Ft Boat; Electric Available; Water Available; No Wake Zone
Terms Considered: Cash; Conventional
Utilities: Public Sewer; Public Water
Window Treatments: Blinds; Hurricane Windows; Impact Glass; Sliding
Special Info: Sold As-Is
Taxes: Homestead
Possession: Funding
Showing Instructions: Text Listing Agent
Room Information
Living Room
Length: 22.00
Width: 13.50
Length: 22.00
Level: Main
Width: 13.50
Kitchen
Length: 14.00
Width: 14.00
Length: 14.00
Level: Main
Width: 14.00
Master Bedroom
Length: 23.75
Width: 16.00
Length: 23.75
Level: Main
Width: 16.00
Bedroom 2
Length: 12.00
Width: 15.75
Length: 12.00
Level: Main
Width: 15.75
Bedroom 3
Length: 14.50
Width: 12.75
Length: 14.50
Level: Main
Width: 12.75
Bedroom 4
Length: 12.00
Width: 15.75
Length: 12.00
Level: Main
Width: 15.75
Great Room
Length: 15.75
Width: 21.50
Length: 15.75
Level: Main
Width: 21.50
Dining Room
Length: 13.00
Width: 13.75
Length: 13.00
Level: Main
Width: 13.75
Patio
Length: 20.00
Width: 18.00
Length: 20.00
Level: Main
Width: 18.00
Listing Office: Compass Florida LLC
Last Updated: July - 27 - 2025

This information is not verified for authenticity or accuracy and is not guaranteed and may not reflect all real estate activity in the market. Copyright 2024 Beaches Multiple Listing Service, Inc. All rights reserved. Information Not Guaranteed and Must Be Confirmed by End User. Site contains live data.























































 Flood Disclosure ›
Flood Disclosure › Floor Plan ›
Floor Plan ›