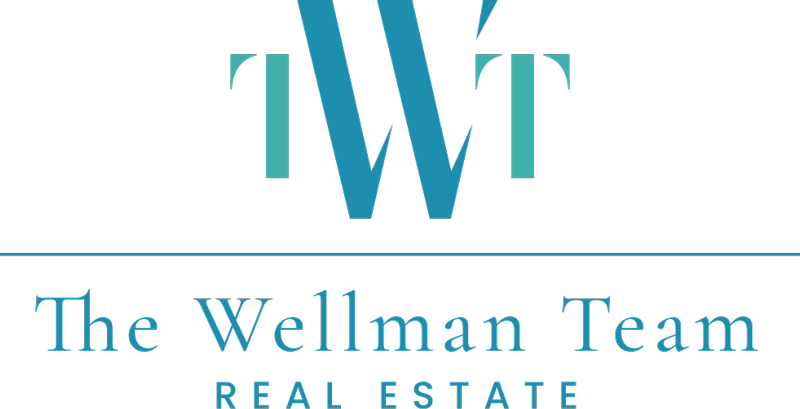741 Nighthawk Way, North Palm Beach, FL 33408
$2,175,000
Property Type:
Residential
Bedrooms:
4
Baths:
3
Square Footage:
2,479
Status:
Active
Current Price:
$2,175,000
Last Modified:
10/30/2025
Description
If you are looking for the perfect home, please come and tour this recently completed home. No detail was missed: 10 ft ceilings and tile flooring throughout, modern kitchen with high-end cabinetry, Taj Mahal quartzite counters and Thermador Appliance Package, walk-in Pantry, Laundry Room with sink, 2 car garage with glass door and epoxy-coated floor. The split bedrooms offer a large Master Suite that opens to the spacious patio and pool deck; the 2nd bedroom suite features a cabana bath and sliders leading to the backyard. All 4 bedrooms have custom cabinetry in the closets; the bathrooms feature Kohler fixtures and LED Mirrors. This is a must-see home that will not doosappoint! See attachments for Features & Specifications.
Supplements: 741 Nighthawk Way exemplifies custom construction of the highest standard, with meticulous attention to detail through every phase of construction. Built with premium specifications and materials, the home is energy efficient and architecturally distinctive. Every element reflects a commitment to quality and craftsmanship, setting this property apart. The home is located in the Village of North Palm Beach, minutes from the public North Palm Beach Country Club, area beaches, shopping, restaurants, PBI airport and I95. ALL INFORMATION DEEMED RELIABLE BUT NOT GUARANTEED. SIZES AND MEASUREMENTS ARE APPROXIMATE AND SHOULD BE VERIFIED BY A BUYER.
More Information MLS# RX-11127250
Contract Information
Listing Date: 2025-09-26
Status: Active
Original List Price: 2175000
Auction: No
List Price: $2,175,000
Current Price: $2,175,000
List Price/SqFt: 877.37
General Property Description
Type: Single Family Detached
Governing Bodies: None
Main Level Bedrooms: 4
Total Bedrooms: 4
Main Level Bathrooms: 3
Baths - Full: 3
Baths - Total: 3
Property Condition: New Construction
Community Development District: No
Year Built: 2025
SqFt - Total: 3314
SqFt - Living: 2479
SqFt Source: Owner
Gated Community: No
Garage Spaces: 2
Covered Spaces: 2
Year Roof Installed: 2025
Homeowners Assoc: None
Association Deposit: No
Membership Fee Required: No
Directions: From US 1, take Lighthouse Dr west to Westwind, go north to Nighthawk, turn left. Property will be on your right.
Subdivision: Village of North Palm Beach
Legal Desc: VILLAGE OF NORTH PALM BCH PL 6LT 2 BLK 49
Lot SqFt: 9600
Waterfront: No
Front Exp: South
Private Pool: Yes
Pets Allowed: Yes
Pets on Premises: No
Total Floors/Stories: 1
Location Tax Legal
Area: 5250
County: Palm Beach
Parcel ID: 68434208020490020
Street #: 741
Street Name: Nighthawk
Street Suffix: Way
Zip Code: 33408
Geo Lat: 26.82351
Geo Lon: -80.071543
Storm Protection
Impact Glass: Complete
Property Features
Design: Contemporary
Construction: CBS
View: Garden; Pool
Waterfront Details: None
Private Pool Description: Inground
Lot Description: West of US-1
Exterior Features: Auto Sprinkler; Covered Patio; Fence
Interior Features: Bar; Built-in Shelves; Kitchen Island; Laundry Tub; Split Bedroom; Volume Ceiling; Walk-in Closet
Furnished: Unfurnished
Rooms: Attic; Great; Laundry-Inside
Parking: Driveway; Garage - Attached
Pet Restrictions: No Restrictions
Restrict: None
Flooring: Tile
Heating: Central
Cooling: Central
Dining Area: Dining-Living
Roof: Metal
Terms Considered: Cash; Conventional
Utilities: Electric; Public Sewer; Public Water
Taxes: City/County
Possession: At Closing
Showing Instructions: Text Listing Agent
Room Information
Living Room
Length: 17.00
Width: 21.00
Length: 17.00
Level: Main
Width: 21.00
Kitchen
Length: 17.50
Width: 10.00
Length: 17.50
Level: Main
Width: 10.00
Master Bedroom
Length: 17.00
Width: 15.50
Length: 17.00
Level: Main
Width: 15.50
Bedroom 2
Length: 11.50
Width: 11.00
Length: 11.50
Level: Main
Width: 11.00
Bedroom 3
Length: 12.50
Width: 11.50
Length: 12.50
Level: Main
Width: 11.50
Bedroom 4
Length: 13.00
Width: 11.50
Length: 13.00
Level: Main
Width: 11.50
Documents
Listing Office: Douglas Elliman
Last Updated: October - 30 - 2025

This information is not verified for authenticity or accuracy and is not guaranteed and may not reflect all real estate activity in the market. Copyright 2024 Beaches Multiple Listing Service, Inc. All rights reserved. Information Not Guaranteed and Must Be Confirmed by End User. Site contains live data.




















































 Features & Specifications ›
Features & Specifications ›