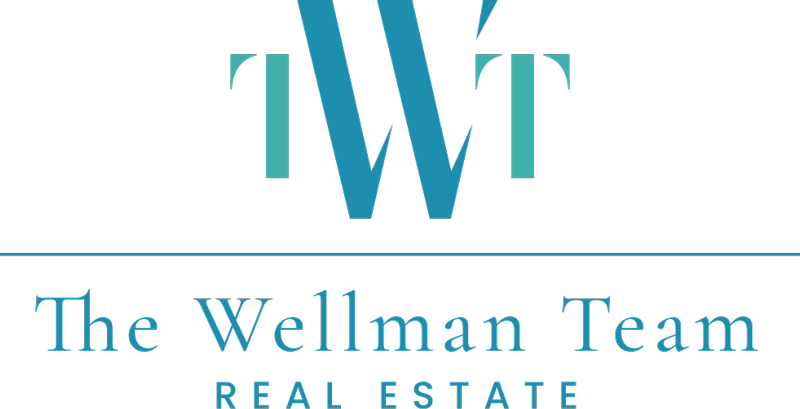701 Buoy Road, North Palm Beach, FL 33408
$1,525,000
Property Type:
Residential
Bedrooms:
4
Baths:
3
Square Footage:
2,484
Status:
Active
Current Price:
$1,525,000
List Date:
8/14/2025
Last Modified:
10/30/2025
Description
Extensively renovated home with redesigned exterior, added interior enclosure & bath, pool remodel, pavers, new fence, faux-finish garage door, tile floors, crown molding & oversized baseboards. Master suite features tray ceiling, walk-in closet & updated bath. Hurricane-impact windows/doors & garage door. Custom TV enclosure, retractable shades & garage shelving. Major upgrades include epoxy-lined water lines & new gas line for whole-home generator. Systems: 4-ton AC (2021), 1.5-ton AC (2018), water heater (2020), pool heater (2021), pool pump recently replaced.
Open Houses
Sunday, November 02, 1:00 pm - 3:00 pm
More Information MLS# RX-11115503
Contract Information
Listing Date: 2025-08-13
Status: Active
Go Active Date: 2025-08-14
Original List Price: 1789000
Auction: No
List Price: $1,525,000
Current Price: $1,525,000
List Price/SqFt: 613.92
Negotiable Seller Concessions YN: Yes
General Property Description
Type: Single Family Detached
Governing Bodies: None
Main Level Bedrooms: 4
Total Bedrooms: 4
Main Level Bathrooms: 3
Baths - Full: 3
Baths - Total: 3
Property Condition: Resale
Year Built: 1972
SqFt - Total: 3132
SqFt - Living: 2484
SqFt Source: Tax Rolls
Gated Community: No
Garage Spaces: 2
Covered Spaces: 2
Year Roof Installed: 2017
Homeowners Assoc: None
Association Deposit: No
Membership Fee Required: No
Capital Contribution: No
Directions: From I-95: Exit at Northlake Blvd and head east. Turn left (north) on US-1/Federal Hwy. Turn right (east) on Lighthouse Dr, then left (north) on Buoy Rd. Property is on the left.
Subdivision: YACHT CLUB
Legal Desc: YACHT CLUB ADDITION TO VILLAGEOF NORTH PALM BEACH LT 1 BLK 60
Lot SqFt: 11072
Waterfront: No
Front Exp: East
Private Pool: Yes
Pets Allowed: Yes
Pets on Premises: No
Total Floors/Stories: 1
Location Tax Legal
Area: 5250
County: Palm Beach
Parcel ID: 68434209010600010
Street #: 701
Street Name: Buoy
Street Suffix: Road
Zip Code: 33408
Geo Lat: 26.817554
Geo Lon: -80.056782
Storm Protection
Impact Glass: Complete
Permanent Generator: Whole House
Property Features
Design: Contemporary
Unit Desc: Corner
Construction: CBS; Concrete
View: Intracoastal; Pool
Waterfront Details: None
Private Pool Description: Heated; Spa
Lot Description: East of US-1; 1/4 to 1/2 Acre
Exterior Features: Auto Sprinkler
Interior Features: Bar; Closet Cabinets; Kitchen Island; Walk-in Closet
ADA Compliant: Other Bath Modification
Furnished: Partially Furnished; Unfurnished
Rooms: Attic; Laundry-Inside
Parking: 2+ Spaces; Driveway; Garage - Attached
Restrict: None
Security: None
Membership: No Membership Avail
Flooring: Tile
Heating: Central
Cooling: Central
Dining Area: Dining Family; Dining-Living; Dining/Kitchen
Roof: Concrete Tile
Terms Considered: Cash; Conventional; VA
Utilities: Electric; Public Sewer; Public Water
Window Treatments: Hurricane Windows; Impact Glass
Special Info: Sold As-Is
Taxes: No Homestead
Possession: At Closing; Funding
Showing Instructions: Text Listing Agent
Room Information
Living Room
Length: 24.00
Width: 17.00
Length: 24.00
Level: Main
Width: 17.00
Remarks: All measurements and room sizes are approximate and should be independently verified by the buyer.
Kitchen
Length: 10.00
Width: 10.00
Length: 10.00
Level: Main
Width: 10.00
Remarks: All measurements and room sizes are approximate and should be independently verified by the buyer.
Master Bedroom
Length: 15.00
Width: 14.00
Length: 15.00
Level: Main
Width: 14.00
Remarks: All measurements and room sizes are approximate and should be independently verified by the buyer.
Documents
Listing Office: Beachfront Properties Real Estate LLC
Last Updated: October - 30 - 2025

This information is not verified for authenticity or accuracy and is not guaranteed and may not reflect all real estate activity in the market. Copyright 2024 Beaches Multiple Listing Service, Inc. All rights reserved. Information Not Guaranteed and Must Be Confirmed by End User. Site contains live data.























































 Home Upgrades ›
Home Upgrades ›