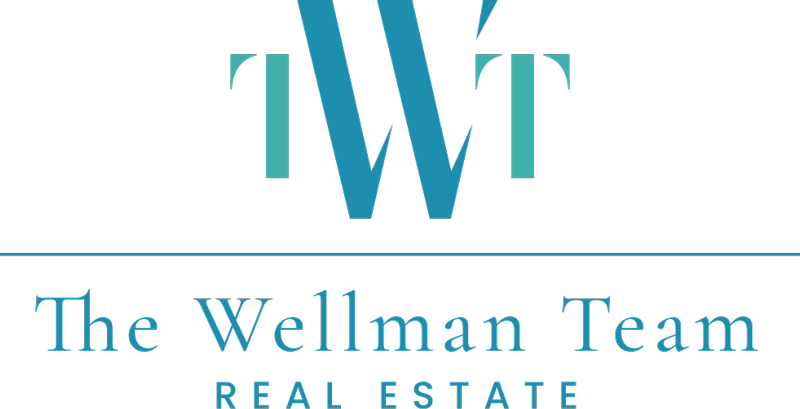507 Sonoma Isles Circle, Jupiter, FL 33478
Description
Supplements: Enjoy breathtaking lake views from your newly built, heated pool and jacuzzi, which were completed in 2022. The pool deck and patio feature beautiful marble-style stone and turf grass, creating a modern and low-maintenance outdoor space. For your peace of mind, the home is equipped with hurricane impact windows and doors, a NEMA 14-50 outlet for electric vehicles, and a water-cooled, whole-house generator installed in October 2021. Located in the highly desirable, Sonoma Isles community, you'll have access to a resort-style clubhouse with a sparkling heated pool, spa, fitness center, basketball, pickleball, and tennis courts, plus playgrounds and walking paths. The community is perfectly situated in Jupiter, Florida, with close proximity to world-class beaches, extensive shopping, fine dining, and "A" rated schools. A Jupiter Country Club membership is also available to the buyer.
More Information MLS# RX-11114637
Contract Information
General Property Description
Location Tax Legal
Storm Protection
Property Features
Room Information











































































