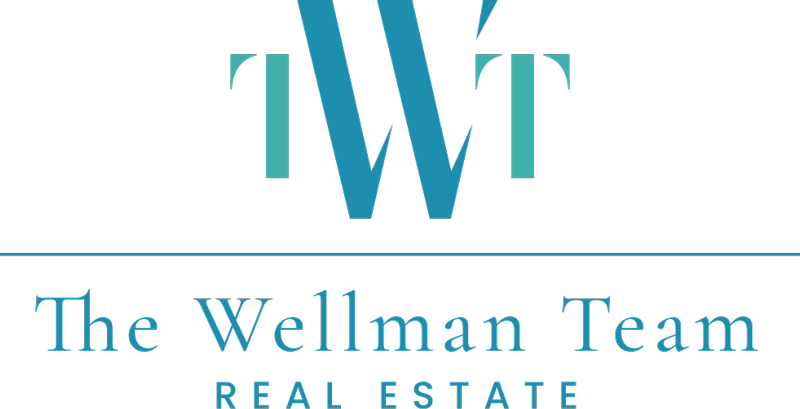439 Lighthouse Drive, North Palm Beach, FL 33408
$1,495,000
Property Type:
Residential
Bedrooms:
4
Baths:
3
Square Footage:
2,121
Status:
Active
Current Price:
$1,495,000
List Date:
10/09/2025
Last Modified:
10/26/2025
Description
Welcome to 439 Lighthouse Dr, a completely reimagined coastal retreat in North Palm Beach. This stunning 4-bed, 3-bath home blends modern luxury with relaxed Florida living. Enjoy a new metal roof, impact windows, all-new plumbing, electrical, AC, and lush tropical landscaping. The gourmet kitchen is perfect for entertaining with Wolf appliances, wine fridge, and butler's pantry with ample storage. Step outside to your private oasis featuring a sparkling pool, putting green, and outdoor shower. 439 Lighthouse Dr is more than a renovation, it is a reinvention of coastal living, where luxury meets livability and every space invites you to relax, entertain, and enjoy. Whether you're seeking a full-time residence or a seasonal escape, this home captures the essence of refined Florida living.
More Information MLS# RX-11130256
Contract Information
Listing Date: 2025-10-07
Status: Active
Go Active Date: 2025-10-09
Original List Price: 1495000
Auction: No
List Price: $1,495,000
Current Price: $1,495,000
List Price/SqFt: 704.86
Negotiable Seller Concessions YN: Yes
General Property Description
Type: Single Family Detached
Governing Bodies: None
Main Level Bedrooms: 4
Total Bedrooms: 4
Main Level Bathrooms: 3
Baths - Full: 3
Baths - Total: 3
Property Condition: Resale
Year Built: 1958
SqFt - Total: 2441
SqFt - Living: 2121
SqFt Source: Floor Plan
Gated Community: No
Garage Spaces: 1.5
Covered Spaces: 1.5
Year Roof Installed: 2024
Homeowners Assoc: None
Association Deposit: No
Membership Fee Required: No
Directions: From US 1 to Lighthouse Dr going W. Home on the North side of Lighthouse Dr.
Subdivision: North Palm Beach Village
Development Name: North Palm Beach Village
Legal Desc: COUNTRY CLUB ADD TO VILLAGE OFN P B LT 28 BLK 2
Lot SqFt: 12201
Waterfront: No
Front Exp: South
Private Pool: Yes
Pets Allowed: Yes
Pets on Premises: No
Total Floors/Stories: 1
Location Tax Legal
Area: 5250
County: Palm Beach
Parcel ID: 68434216060020280
Street #: 439
Street Name: Lighthouse
Street Suffix: Drive
Zip Code: 33408
Geo Lat: 26.816804
Geo Lon: -80.0621
Storm Protection
Impact Glass: Complete
Property Features
Design: Ranch
Construction: Brick; CBS; Concrete
Waterfront Details: None
Private Pool Description: Equipment Included; Gunite; Inground
Lot Description: 1/4 to 1/2 Acre
Exterior Features: Auto Sprinkler; Custom Lighting; Fence; Fruit Tree(s); Open Patio; Open Porch; Outdoor Shower; Zoned Sprinkler
Interior Features: Built-in Shelves; Closet Cabinets; Custom Mirror; Entry Lvl Lvng Area; Kitchen Island; Pantry; Walk-in Closet
Furnished: Unfurnished
Rooms: Attic; Den/Office; Family; Laundry-Inside; Laundry-Util/Closet
Parking: 2+ Spaces; Garage - Attached; Golf Cart
Maintenance Fee Incl: None
Pet Restrictions: No Restrictions
Restrict: None
Flooring: Ceramic Tile; Vinyl Floor
Heating: Central; Electric; Gas
Cooling: Ceiling Fan; Central; Electric
Dining Area: Dining Family; Eat-In Kitchen
Roof: Aluminum; Metal
Terms Considered: Cash; Conventional; FHA; VA
Utilities: Cable; Electric; Gas Natural; Public Sewer; Public Water
Window Treatments: Impact Glass
Taxes: City/County
Possession: At Closing; Funding
Showing Instructions: Text Listing Agent
Room Information
Living Room
Length: 15.50
Width: 14.80
Length: 15.50
Level: Main
Width: 14.80
Kitchen
Length: 14.80
Width: 11.50
Length: 14.80
Level: Main
Width: 11.50
Master Bedroom
Length: 12.40
Width: 18.50
Length: 12.40
Level: Main
Width: 18.50
Listing Office: Polo Group Florida LLC
Last Updated: October - 26 - 2025

This information is not verified for authenticity or accuracy and is not guaranteed and may not reflect all real estate activity in the market. Copyright 2024 Beaches Multiple Listing Service, Inc. All rights reserved. Information Not Guaranteed and Must Be Confirmed by End User. Site contains live data.
































