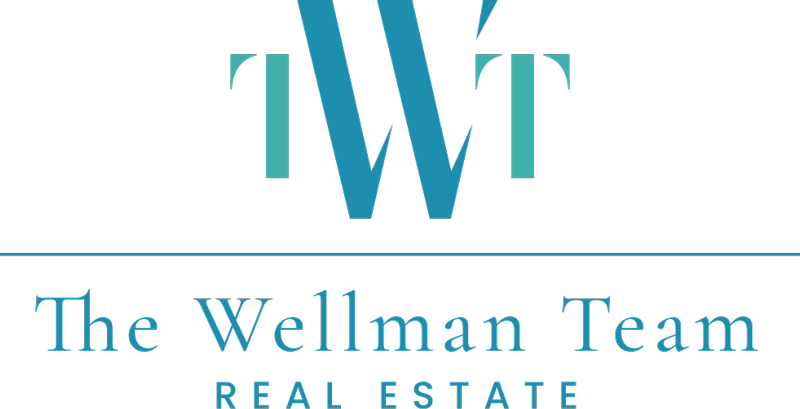426 Monroe Drive, West Palm Beach, FL 33405
$725,000
















Property Type:
Residential
Bedrooms:
2
Baths:
1
Square Footage:
1,033
Status:
Active
Current Price:
$725,000
Last Modified:
5/09/2025
Description
STYLE,CHARM & LOCATION!!! This 1925 revival is located just steps from Antique Row. Enter through the Cypress front door into a space with tons of natural light, hardwood floors and charming archways. There is a bonus space off of the living room that would be perfect for an office/ sunroom. The brick walkways and gated driveway lead to a whimsical backyard with a brick patio and plenty of privacy that makes the space feel like a magical tropical oasis. There is a detached Garage, 2024 A/C,newer water heater, newer W/d and with the exception of the front widows all impact. Close proximity to Palm Beach Island,Rosemary Square, PBI and the Beaches. Truly a MUST
More Information MLS# RX-11007551
Contract Information
Listing Date: 2024-07-25
Status: Active
Original List Price: 815000
Auction: No
List Price: $725,000
Current Price: $725,000
List Price/SqFt: 701.83
Negotiable Seller Concessions YN: Yes
General Property Description
Type: Single Family Detached
Governing Bodies: None
Main Level Bedrooms: 2
Total Bedrooms: 2
Main Level Bathrooms: 1
Baths - Full: 1
Baths - Total: 1
Property Condition: Resale
Year Built: 1925
SqFt - Total: 1213
SqFt - Living: 1033
SqFt Source: Tax Rolls
Gated Community: No
Homeowners Assoc: None
Association Deposit: No
Membership Fee Required: No
Subdivision: DELLAWANA PLACE
Legal Desc: DELLAWANA PLACE LT 7 BLK 2
Lot SqFt: 5563
Lot Dimensions: 50x111
Waterfront: No
Front Exp: North
Private Pool: No
Pets Allowed: Yes
Pets on Premises: Yes
Total Floors/Stories: 1
Location Tax Legal
Area: 5430
County: Palm Beach
Parcel ID: 74434333280020070
Street #: 426
Street Name: Monroe
Street Suffix: Drive
Zip Code: 33405
Geo Lat: 26.679472
Geo Lon: -80.055723
Storm Protection
Panel Shutters: Partial
Impact Glass: Partial
Property Features
Design: Mediterranean; Spanish
Construction: Frame; Stucco
View: Garden
Waterfront Details: None
Lot Description: < 1/4 Acre
Exterior Features: Extra Building; Fence
Interior Features: Built-in Shelves; Entry Lvl Lvng Area; Fireplace(s)
Furnished: Unfurnished
Rooms: Den/Office; Family
Parking: Driveway; Street
Restrict: Other
Flooring: Tile; Wood Floor
Heating: Central; Electric
Cooling: Ceiling Fan; Central; Electric
Dining Area: Dining-Living
Roof: Tar/Gravel
Terms Considered: Cash; Conventional
Utilities: Electric; Gas Natural; Public Sewer; Public Water
Window Treatments: Impact Glass; Single Hung Metal
Special Info: Sold As-Is
Taxes: City/County
Room Information
Living Room
Length: 14.00
Width: 12.00
Length: 14.00
Level: Main
Width: 12.00
Kitchen
Length: 11.50
Width: 7.00
Length: 11.50
Level: Main
Width: 7.00
Master Bedroom
Length: 14.50
Width: 12.00
Length: 14.50
Level: Main
Width: 12.00
Bedroom 2
Length: 12.00
Width: 10.00
Length: 12.00
Level: Main
Width: 10.00
Den
Length: 10.00
Width: 7.50
Length: 10.00
Level: Main
Width: 7.50
Utility Room
Length: 6.50
Width: 5.00
Length: 6.50
Level: Main
Width: 5.00
Listing Office: Equestrian Sotheby's International Realty Inc.
Last Updated: May - 09 - 2025

This information is not verified for authenticity or accuracy and is not guaranteed and may not reflect all real estate activity in the market. Copyright 2024 Beaches Multiple Listing Service, Inc. All rights reserved. Information Not Guaranteed and Must Be Confirmed by End User. Site contains live data.


