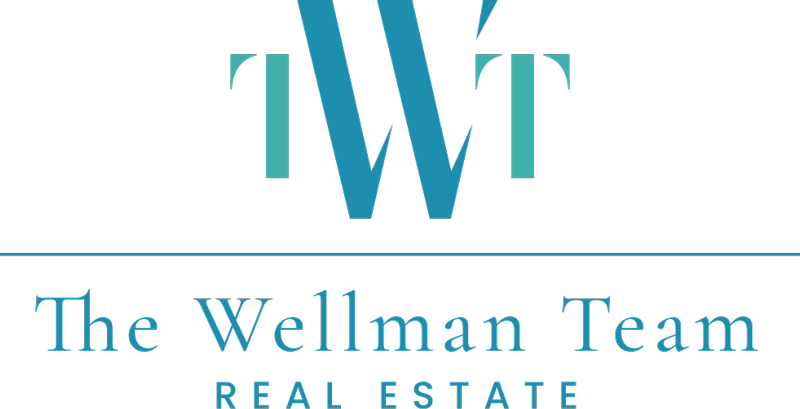3800 Washington Road, 211, West Palm Beach, FL 33405
$499,000
Property Type:
Residential
Bedrooms:
1
Baths:
1.1
Square Footage:
1,077
Status:
Active
Current Price:
$499,000
Last Modified:
7/01/2025
Description
Total gut renovation down to the studs. Brand new open floor plan. Larger sq ft 1 bedroom 1.5 bathroom. Balcony has views of the intracoastal morning sun.
Must see- great location for walks in pet friendly community.
More Information MLS# RX-11042918
Contract Information
Listing Date: 2024-12-06
Status: Active
Original List Price: 499000
Auction: No
List Price: $499,000
Current Price: $499,000
List Price/SqFt: 463.32
General Property Description
Type: Condo/Coop
Governing Bodies: Condo
W/D Allowed: No
Main Level Bedrooms: 1
Total Bedrooms: 1
Main Level Bathrooms: 2
Baths - Full: 1
Baths - Half: 1
Baths - Total: 1.1
Property Condition: Resale
Year Built: 1971
SqFt - Total: 1077
SqFt - Living: 1077
SqFt Source: Tax Rolls
Gated Community: No
Open Parking Spaces: 1
Homeowners Assoc: Mandatory
HOA/POA/COA (Monthly): 1354
Application Fee: 150
Association Deposit: No
Membership Fee Required: No
Directions: Flagler Drive to Washington Rd to 3800
building is on the east side of Washington
Subdivision: PORTOFINO SOUTH CONDO ESTATES OF SOUTH PALM BEA
Legal Desc: PORTOFINO SOUTH COND UNIT 211
Waterfront: Yes
Dock: shared
Front Exp: West
Private Pool: No
Unit Floor #: 2
Pets Allowed: Yes
Pet Fee: 100
Pets on Premises: No
Total Floors/Stories: 12
Total Units in Bldg: 140
Location Tax Legal
Area: 5440
County: Palm Beach
Parcel ID: 74434334180002110
Street #: 3800
Street Name: Washington
Street Suffix: Road
Unit #: 211
Zip Code: 33405
Geo Lat: 26.677099
Geo Lon: -80.049421
Terms Considered
Minimum % Down: 10
Min % Down Req By: Association
Property Features
Design: 4+ Floors; Contemporary
Unit Desc: Corner; Interior Hallway; Lobby
Construction: Block; CBS
View: Intracoastal
Waterfront Details: Intracoastal
Private Pool Description: Heated
Exterior Features: Covered Balcony
Interior Features: Built-in Shelves; Closet Cabinets; Elevator; Foyer; Walk-in Closet
Furnished: Furniture Negotiable; Unfurnished
Rooms: None
Parking: Assigned; Guest
Maintenance Fee Incl: Cable; Common Areas; Elevator; Insurance-Bldg; Janitor; Laundry Facilities; Lawn Care; Legal/Accounting; Maintenance-Exterior; Manager; Parking; Pest Control; Pool Service; Roof Maintenance; Sewer; Trash Removal; Water
Restrict: Buyer Approval; Interview Required; No Lease First 2 Years; Tenant Approval
Security: Doorman; Lobby
Flooring: Ceramic Tile; Other
Heating: Central
Cooling: Central
Dining Area: Dining-Living; Eat-In Kitchen
Boat Services: Common Dock
Terms Considered: Cash; Conventional
Utilities: Cable; Electric; Public Sewer; Public Water
Window Treatments: Blinds; Verticals
Storm Protection: None
Taxes: City/County; Homestead
Showing Instructions: Text Listing Agent
Room Information
Living Room
Length: 27.00
Width: 16.00
Length: 27.00
Level: First
Width: 16.00
Remarks: Floor plan
Kitchen
Length: 20.00
Width: 7.00
Length: 20.00
Level: First
Width: 7.00
Remarks: Floor Plan
Master Bedroom
Length: 14.00
Width: 16.00
Length: 14.00
Level: First
Width: 16.00
Remarks: Floor plan
Patio
Length: 12.00
Width: 12.00
Length: 12.00
Level: First
Width: 12.00
Remarks: Floor Plan; Patio/Balcony
Listing Office: Sotheby's Intl. Realty, Inc.
Last Updated: July - 01 - 2025

This information is not verified for authenticity or accuracy and is not guaranteed and may not reflect all real estate activity in the market. Copyright 2024 Beaches Multiple Listing Service, Inc. All rights reserved. Information Not Guaranteed and Must Be Confirmed by End User. Site contains live data.


























