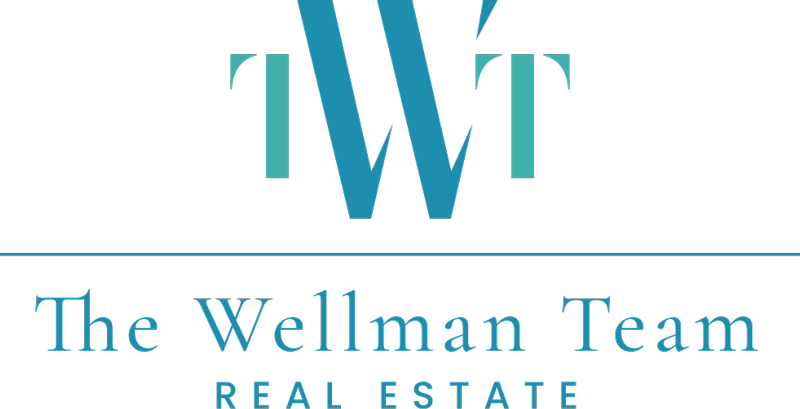3030 Washington Road, West Palm Beach, FL 33405
$30,900,000
Property Type:
Residential
Bedrooms:
7
Baths:
10.2
Square Footage:
8,072
Status:
Active
Current Price:
$30,900,000
Last Modified:
3/17/2025
Description
Spectacular waterfront contemporary oasis. Newly completed 7 bedroom, 10 bath beautifully sited on over 1 acre with approx. 10,000 sq. ft of light filled living space. Exciting features include: chef's kitchen with Wolf/SubZero appliances, 450 bottle wine room, saltwater pool, cabana, dock, large office with water view, media room, 3-car garage, glass elevator, roof top lounge with summer kitchen and fire pit. The luxurious primary suite has dual baths and closets and overlooks the Intracoastal waterway. Additional smart home features include: Control4 automation, Lutron lighting & shades, invisible speakers, a high-end security system, a 125-kW whole home generator, and a 30.8-kW solar system. An exceptional home in which to live.
More Information MLS# RX-11072171
Contract Information
Listing Date: 2025-03-17
Status: Active
Original List Price: 30900000
Auction: No
List Price: $30,900,000
Current Price: $30,900,000
List Price/SqFt: 3828.05
General Property Description
Type: Single Family Detached
Governing Bodies: None
Main Level Bedrooms: 2
Total Bedrooms: 7
Main Level Bathrooms: 3
Baths - Full: 10
Baths - Half: 2
Baths - Total: 10.2
Property Condition: New Construction
Community Development District: No
Year Built: 2023
SqFt - Total: 12405
SqFt - Living: 8072
SqFt Source: Developer
Guest House: Yes
Gated Community: No
Garage Spaces: 3
Covered Spaces: 3
Homeowners Assoc: None
Association Deposit: No
Membership Fee Required: No
Directions: Okeechobee Blvd to South Flagler Drive. Turn right/south. Flagler Drive becomes Washington Road. House is on the left/east side.
Subdivision: Subdivision PROSPECT PARK SOUTH IN PB 7 PGS 59, 60 & 66
Legal Desc: PROSPECT PARK SOUTH LT 7 BLK R & UPLAND PAR LYG E OF & ADJ TO & RIPARIAN LAND LYG E OF & ADJ TO IN TIITF DEED OR1098P55
Lot SqFt: 52228
Waterfront: Yes
Waterfrontage: 104.45 ft.
Dock: 100 ft.
Front Exp: East
Private Pool: Yes
Spa: Yes
Pets Allowed: Yes
Pets on Premises: No
Total Floors/Stories: 2
Location Tax Legal
Area: 5440
County: Palm Beach
Parcel ID: 74434334050180070
Street #: 3030
Street Name: Washington
Street Suffix: Road
Zip Code: 33405
Geo Lat: 26.684833
Geo Lon: -80.049014
Storm Protection
Impact Glass: Complete
Permanent Generator: Whole House
Property Features
Design: Contemporary
Construction: CBS; Concrete
View: Intracoastal; Pool
Waterfront Details: Intracoastal; Seawall
Private Pool Description: Auto Chlorinator; Equipment Included; Gunite; Heated; Inground; Salt Chlorination; Spa
Spa Features: Gunite; Heated; In Ground
Lot Description: 1 to < 2 Acres
Exterior Features: Auto Sprinkler; Built-in Grill; Cabana; Covered Patio; Custom Lighting; Fence; Open Balcony; Open Patio; Outdoor Shower; Solar Panels; Summer Kitchen; Zoned Sprinkler
Interior Features: Built-in Shelves; Closet Cabinets; Decorative Fireplace; Elevator; Entry Lvl Lvng Area; Fireplace(s); Foyer; Kitchen Island; Pantry; Second/Third Floor Concrete; Walk-in Closet; Wet Bar
Furnished: Unfurnished
Rooms: Cabana Bath; Convertible Bedroom; Den/Office; Family; Great; Laundry-Inside; Media; Recreation
Parking: 2+ Spaces; Garage - Attached
Restrict: None
Security: Burglar Alarm; Entry Phone; Gate - Unmanned; Motion Detector; Security Light; TV Camera
Membership: No Membership Avail
Flooring: Tile; Wood Floor
Heating: Central; Zoned
Cooling: Central; Zoned
Dining Area: Eat-In Kitchen; Formal
Roof: Other
Guest House: 1 Bath; 1 Bedrooms; Kitchen
Boat Services: Private Dock; Electric Available; Water Available
Terms Considered: Cash; Conventional
Utilities: Cable; Electric; Gas Natural; Public Sewer; Public Water
Window Treatments: Impact Glass
Special Info: Sold As-Is
Taxes: City/County
Possession: At Closing
Room Information
Living Room
Length: 1.00
Width: 1.00
Length: 1.00
Level: Main
Width: 1.00
Remarks: See floor plans
Kitchen
Length: 1.00
Width: 1.00
Length: 1.00
Level: Main
Width: 1.00
Remarks: See floor plans
Master Bedroom
Length: 1.00
Width: 1.00
Length: 1.00
Level: Upper
Width: 1.00
Remarks: See floor plans
Listing Office: Aquantis Realty LLC
Last Updated: March - 17 - 2025

This information is not verified for authenticity or accuracy and is not guaranteed and may not reflect all real estate activity in the market. Copyright 2024 Beaches Multiple Listing Service, Inc. All rights reserved. Information Not Guaranteed and Must Be Confirmed by End User. Site contains live data.


































































