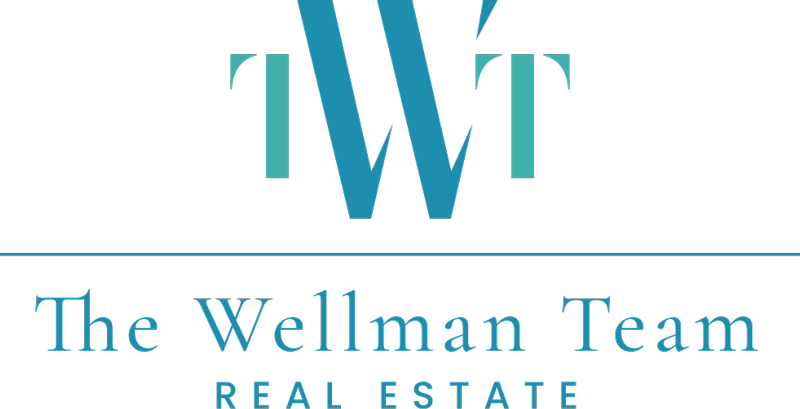1648 Cypress Row Drive, West Palm Beach, FL 33411
Description
Supplements: truly sanctuary featuring the 22' x 22' bedroom with beautiful bowed window, a sitting room overlooking the pool, a separate Exercise Room, 2 custom fitted walk-in closets (one being 15ft x 15ft in size) and marble Primary Bath with 2 vanities, separate tub and marble shower. The 3 spacious Guest Bedrooms each have ensuite baths and walk-in closets. The Chef's Kitchen with center island offers ample space for meal prep/entertaining, pantry closet, counter seating and lovely breakfast area with bowed window overlooking the pool. The kitchen overlooks the Family Room and has sliding doors opening to the covered loggia. For the car enthusiast, there is 4-car garage with a separate, dedicated AC system as well as a 10' x 5' air-conditioned storage closet! For peace of mind, this home is protected by accordion hurricane shutters, permanent Generac generator with 500 gal propane tank installed 2019, tile roof replaced in 2014. 4 AC systems-2017 Breakers West is a unique country club community where club memberships are NOT mandatory. However, residents have the choice of optional/non-mandatory club memberships at either Breakers West (including Breakers Beach Club in the Summer months) or memberships are Mayacoo Lakes Country Club. Breakers West is conveniently located to downtown West Palm Beach financial center known as "Wall Street South", Kravis Center, Norton Art Museum, Worth Ave shopping, Dixie Highway's eclectic shops, PBI airport as well as Wellington equestrian amenities. Don't miss this great opportunity to enjoy the Palm Beach County lifestyle this season!
Open Houses
More Information MLS# RX-11083862
Contract Information
General Property Description
Location Tax Legal
Lease Info
Private Pool Description
Pet Restrictions
Storm Protection
Property Features
Room Information







































































