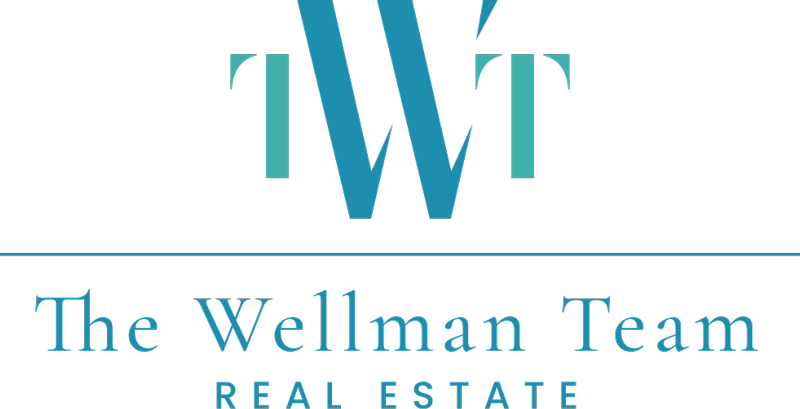1476 Via De La Palma, Jupiter, FL 33477
$879,000
Property Type:
Residential
Bedrooms:
2
Baths:
2
Square Footage:
1,211
Status:
Active
Current Price:
$879,000
Last Modified:
5/18/2025
Description
Presenting this meticulously renovated 2 Bed, 2 Bath cottage that stands as a testament to unparalleled craftsmanship and modern living. This detached, single-level home is an extraordinary discovery, boasting recent updates that enhance both aesthetics and functionality. The residence features newly refurbished floors, a modern kitchen, and updated bathrooms, all contributing to a contemporary and inviting atmosphere. A brand-new roof and water heater ensure that every aspect of the home is designed for comfort and longevity. The property includes an air-conditioned one-car garage, a rarity that adds an extra layer of convenience. A spacious outdoor courtyard area completes the picture, providing a tranquil space for relaxation and enjoyment.
Supplements: This home is truly a must-see, blending practicality with elegance. Situated just minutes away from the pristine beaches of Jupiter, this cottage offers an idyllic and peaceful environment. The location is one of the most sought-after in Jupiter, making it a rare opportunity to own a beautiful home in a highly desirable area. The expansive outdoor courtyard area is a sanctuary where you can unwind and bask in the beauty of Florida's weather. Don't let this exceptional opportunity pass you by - schedule a tour today to explore the charm and allure of this splendid property.
More Information MLS# RX-11027661
Contract Information
Listing Date: 2024-10-10
Status: Active
Original List Price: 899000
Auction: No
List Price: $879,000
Current Price: $879,000
List Price/SqFt: 725.84
General Property Description
Type: Townhouse
Governing Bodies: Condo
W/D Allowed: Yes
Main Level Bedrooms: 2
Total Bedrooms: 2
Main Level Bathrooms: 2
Baths - Full: 2
Baths - Total: 2
Property Condition: Resale
Year Built: 1984
SqFt - Total: 1552
SqFt - Living: 1211
SqFt Source: Tax Rolls
Gated Community: No
Garage Spaces: 1
Covered Spaces: 1
Homeowners Assoc: Mandatory
HOA/POA/COA (Monthly): 139
Application Fee: 150
Association Deposit: No
Membership Fee Required: No
Subdivision: VIA DEL MAR CONDO
Legal Desc: VIA DEL MAR II COND UNIT 66
Waterfront: No
Front Exp: North
Private Pool: No
Unit Floor #: 1
Pets Allowed: Yes
Total Weight Limit (Pets): 25
Pets on Premises: No
Total Floors/Stories: 1
Location Tax Legal
Area: 5080
County: Palm Beach
Parcel ID: 30434108080020660
Street #: 1476
Street Name: Via De La Palma
Zip Code: 33477
Geo Lat: 26.920538
Geo Lon: -80.070067
Lease Info
Min Days to Lease: 30
Lease Times p/Year: 2
Storm Protection
Accordion Shutters: Partial
Roll-Down Shutters: Partial
Property Features
Design: Mediterranean; Traditional
Construction: CBS; Concrete
View: Garden
Waterfront Details: None
Lot Description: East of US-1; Cul-De-Sac; Paved Road; Private Road; Zero Lot
Exterior Features: Fence; Open Patio; Open Porch; Shutters
Interior Features: Ctdrl/Vault Ceilings; Entry Lvl Lvng Area; Foyer; Kitchen Island; Walk-in Closet
Furnished: Unfurnished
Rooms: Atrium; Laundry-Inside; Storage
Parking: 2+ Spaces; Driveway; Garage - Attached
Maintenance Fee Incl: Common Areas; Lawn Care; Manager; Pool Service; Recrtnal Facility
Pet Restrictions: No Aggressive Breeds; Size Limit
Restrict: Buyer Approval; Lease OK w/Restrict; No Lease First 2 Years; No Truck
Security: Gate - Unmanned
Flooring: Wood Floor
Heating: Central; Electric
Cooling: Ceiling Fan; Central; Electric
Laundry Appliances Included: Washer and Dryer; Washer / Dryer Hookup
Dining Area: Breakfast Area; Dining-Living
Roof: Barrel
Terms Considered: Cash; Conventional; FHA; VA
Utilities: Cable; Electric; Public Sewer; Public Water
Window Treatments: Blinds; Sliding
Special Info: Disclosure; Sold As-Is
Taxes: City/County; No Homestead
Room Information
Living Room
Length: 16.00
Width: 14.10
Length: 16.00
Level: Main
Width: 14.10
Kitchen
Length: 22.10
Width: 11.10
Length: 22.10
Level: Main
Width: 11.10
Master Bedroom
Length: 14.11
Width: 11.10
Length: 14.11
Level: Main
Width: 11.10
Bedroom 2
Length: 12.70
Width: 11.11
Length: 12.70
Level: Main
Width: 11.11
Listing Office: REDFIN CORPORATION
Last Updated: May - 18 - 2025

This information is not verified for authenticity or accuracy and is not guaranteed and may not reflect all real estate activity in the market. Copyright 2024 Beaches Multiple Listing Service, Inc. All rights reserved. Information Not Guaranteed and Must Be Confirmed by End User. Site contains live data.











































