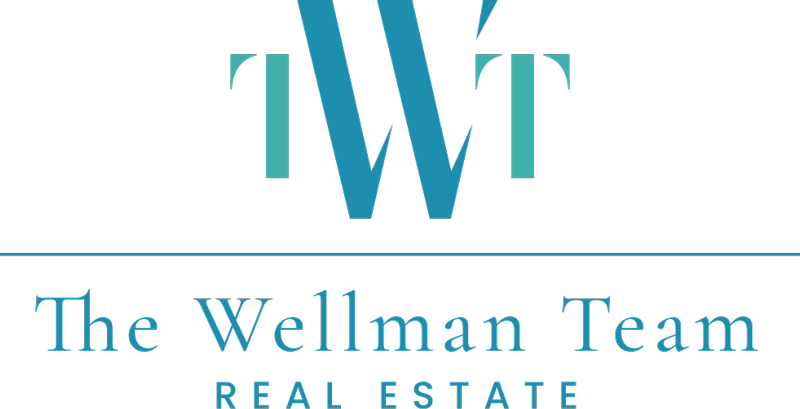13295 Avila Beach Cove, Delray Beach, FL 33446
$1,295,000
Property Type:
Residential
Bedrooms:
4
Baths:
4
Square Footage:
3,206
Status:
Active
Current Price:
$1,295,000
Last Modified:
10/22/2025
Description
Stunning & Oversized Lakefront 4BR/4BA/3Garage home. Sprawling 3,206 sq.ft ranch triple split home has impressive upgrades including rich 24'' marble floors in main living areas, wood cabinets & stone counters throughout & solid core doors. One-of-a-kind Columbian Mahogany Kitchen with 54'' cabinets, soft-close drawers, Thermador double oven, Sub Zero frig, Dacor Stove. Primary oversized bedrm has built-out walk-in closets, Elegant light fixtures throughout.-French doors lead to oversized patio on the lake. Excellent for Entertaining. Magnificent Wall Unit in Family Rm. Walk to Multi-Million Clubhouse.Maintenance includes: Internet, lawn, exterior paint, SHO/HBO & alarm. 1X cap fee $5,090.00. 4th bedrm used as den. Buyer/Buyers agent to verify all information. Measurements are estimated.
More Information MLS# RX-11132518
Contract Information
Listing Date: 2025-10-15
Status: Active
Original List Price: 1295000
Auction: No
List Price: $1,295,000
Current Price: $1,295,000
List Price/SqFt: 403.93
Negotiable Seller Concessions YN: Yes
General Property Description
Type: Single Family Detached
Governing Bodies: HOA
Main Level Bedrooms: 4
Total Bedrooms: 4
Main Level Bathrooms: 4
Baths - Full: 4
Baths - Total: 4
Property Condition: Resale
Year Built: 2006
Builder Model: Majestic/86
SqFt - Total: 4190
SqFt - Living: 3206
SqFt Source: Tax Rolls
Gated Community: Yes
Garage Spaces: 3
Covered Spaces: 3
Year Roof Installed: 2006
Homeowners Assoc: Mandatory
HOA/POA/COA (Monthly): 848.33
Application Fee: 350
Association Deposit: No
Membership Fee Required: No
Capital Contribution: Yes
Capital Contribution Amount: 5090
Directions: West side of Jog Road, North of Lake Ida, South of Flavor Pict, After Guard Gate Make Right & a Left on Avila Beach Cove, Go to the Cul-de-sac & the home will be on the Right. Welcome Home!
Subdivision: VALENCIA PALMS
Development Name: Valencia Palms
Legal Desc: VALENCIA PALMS PL 1 LT 200
Lot SqFt: 11417
Waterfront: Yes
Front Exp: Northeast
Private Pool: No
Pets Allowed: Yes
Maximum Number of Pets: 4
Pets on Premises: No
Total Floors/Stories: 1
Ttl Units in Complex: 612
Location Tax Legal
Area: 4630
County: Palm Beach
Parcel ID: 00424610080002000
Street #: 13295
Street Name: Avila Beach
Street Suffix: Cove
Zip Code: 33446
Geo Lat: 26.478411
Geo Lon: -80.15303
Lease Info
Min Days to Lease: 210
Lease Times p/Year: 1
Storm Protection
Accordion Shutters: Complete
Property Features
Design: Mediterranean
Construction: CBS
View: Lake
Waterfront Details: Lake
Lot Description: 1/4 to 1/2 Acre; Cul-De-Sac; Private Road; Sidewalks
Exterior Features: Auto Sprinkler; Covered Patio; Custom Lighting; Lake/Canal Sprinkler; Room for Pool; Shutters; Zoned Sprinkler
Interior Features: Bar; Built-in Shelves; Ctdrl/Vault Ceilings; Entry Lvl Lvng Area; Foyer; French Door; Kitchen Island; Laundry Tub; Pantry; Split Bedroom; Volume Ceiling; Walk-in Closet
Furnished: Furniture Negotiable
Rooms: Attic; Convertible Bedroom; Den/Office; Family; Great; Laundry-Inside; Laundry-Util/Closet
Parking: 2+ Spaces; Driveway; Garage - Attached
Maintenance Fee Incl: Cable; Common Areas; Lawn Care; Manager; Recrtnal Facility; Reserve Funds
Pet Restrictions: No Aggressive Breeds; Number Limit
Restrict: Buyer Approval; Commercial Vehicles Prohibited; Lease OK w/Restrict; No Corporate Buyers; No RV; Tenant Approval
Security: Burglar Alarm; Gate - Manned
Membership: No Membership Avail
Flooring: Carpet; Marble; Wood Floor
Heating: Central; Electric
Cooling: Central; Electric; Zoned
Dining Area: Breakfast Area; Eat-In Kitchen; Formal; Snack Bar
Roof: S-Tile
Terms Considered: Cash; Conventional
Utilities: Cable; Electric; Public Sewer; Public Water
Window Treatments: Bay Window; Plantation Shutters; Single Hung Metal; Sliding
Special Info: Sold As-Is
Taxes: City/County; Homestead
Possession: At Closing; Funding
Room Information
Living Room
Length: 17.00
Width: 19.00
Length: 17.00
Level: Main
Width: 19.00
Kitchen
Length: 13.00
Width: 16.00
Length: 13.00
Level: Main
Width: 16.00
Master Bedroom
Length: 18.00
Width: 15.00
Length: 18.00
Level: Main
Width: 15.00
Dining Room
Length: 12.00
Width: 15.00
Length: 12.00
Level: Main
Width: 15.00
Family Room
Length: 17.00
Width: 18.00
Length: 17.00
Level: Main
Width: 18.00
Bedroom 3
Length: 12.00
Width: 12.00
Length: 12.00
Level: Main
Width: 12.00
Bedroom 2
Length: 12.00
Width: 11.00
Length: 12.00
Level: Main
Width: 11.00
Den
Length: 13.00
Width: 12.00
Length: 13.00
Level: Main
Width: 12.00
Listing Office: Kogan Estate Homes, Inc
Last Updated: October - 22 - 2025

This information is not verified for authenticity or accuracy and is not guaranteed and may not reflect all real estate activity in the market. Copyright 2024 Beaches Multiple Listing Service, Inc. All rights reserved. Information Not Guaranteed and Must Be Confirmed by End User. Site contains live data.











































































