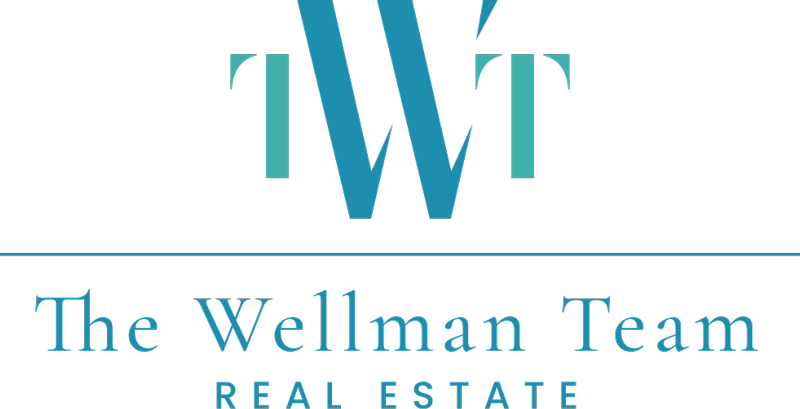121 Blanca Isles Lane, Jupiter, FL 33478
$2,149,000
Property Type:
Residential
Bedrooms:
4
Baths:
4.1
Square Footage:
3,769
Status:
Active
Current Price:
$2,149,000
Last Modified:
10/15/2025
Description
This stunning Stonewater Model in Sonoma Isles offers 4 Bedrooms, 4.5 baths, a private den/office, and a spacious loft with wet bar, offering the ideal layout for both relaxation and entertainment. Enjoy peaceful lake views from your premium lot, along with a new custom screened-in pool with waterfall and cabana bath for year-round living. The open floor plan has upgrade tile flooring on the first level, and plush carpeting in the loft area. The gourmet kitchen features quartz countertops, tile backsplashes, stainless appliances and high-end finishes. There are Impact windows and doors and a house generator. The master suite, office and 2 guest bedrooms are on the 1st floor, while the 4th guest bedroom suite with bath is tucked away off the loft. A 3-car garage provides ample storage.
Supplements: Sonoma Isles is a gated community with top-tier amenities that include a clubhouse with fitness center, game room, resort style pool, tennis and pickle ball courts,
More Information MLS# RX-11073078
Contract Information
Listing Date: 2025-03-19
Status: Active
Original List Price: 2200000
Auction: No
List Price: $2,149,000
Current Price: $2,149,000
List Price/SqFt: 570.17
Negotiable Seller Concessions YN: No
General Property Description
Type: Single Family Detached
Governing Bodies: HOA
Main Level Bedrooms: 3
Total Bedrooms: 4
Main Level Bathrooms: 3
Baths - Full: 4
Baths - Half: 1
Baths - Total: 4.1
Property Condition: Resale
Year Built: 2020
Builder Model: Stonewater
SqFt - Total: 4970
SqFt - Living: 3769
SqFt Source: Tax Rolls
Gated Community: Yes
Garage Spaces: 3
Covered Spaces: 3
Homeowners Assoc: Mandatory
HOA/POA/COA (Monthly): 590.59
Application Fee: 100
Association Deposit: No
Membership Fee Required: No
Capital Contribution: Yes
Capital Contribution Amount: 3575.66
Directions: Indiantown Road (west) of 1-95/Turnpike to Marsala Ct. turn right on Aurora, turn left on Sonoma Isles Circle.
Subdivision: SONOMA ISLES
Development Name: Sonoma Isles
Legal Desc: SONOMA ISLES PL 3 LT 93
Lot SqFt: 11034
Waterfront: Yes
Front Exp: Southeast
Private Pool: Yes
Unit Floor #: 2
Pets Allowed: Yes
Pets on Premises: No
Total Floors/Stories: 2
Location Tax Legal
Area: 5040
County: Palm Beach
Parcel ID: 30424032050000930
Street #: 121
Street Name: Blanca Isles
Street Suffix: Lane
Zip Code: 33478
Geo Lat: 26.941351
Geo Lon: -80.164953
Storm Protection
Electric/Power Shutters: Partial
Impact Glass: Complete
Permanent Generator: Whole House
Property Features
Construction: CBS
View: Lake; Pool
Waterfront Details: Lake
Private Pool Description: Inground; Screened
Lot Description: 1/4 to 1/2 Acre; Paved Road; Sidewalks
Exterior Features: Auto Sprinkler; Fence; Screen Porch; Screened Patio
Interior Features: Bar; Ctdrl/Vault Ceilings; Foyer; Kitchen Island; Laundry Tub; Pantry; Split Bedroom; Upstairs Living Area; Volume Ceiling; Walk-in Closet; Wet Bar
Furnished: Furnished; Furniture Negotiable
Rooms: Cabana Bath; Den/Office; Family; Great; Laundry-Inside; Loft
Parking: Driveway; Garage - Attached; Vehicle Restrictions
Maintenance Fee Incl: Lawn Care; Maintenance-Exterior; Manager; Recrtnal Facility; Security
Pet Restrictions: No Aggressive Breeds; Number Limit
Restrict: Buyer Approval; Commercial Vehicles Prohibited; Lease OK w/Restrict; Other
Security: Gate - Unmanned
Flooring: Carpet; Ceramic Tile
Heating: Central; Electric
Cooling: Central; Electric; Paddle Fans
Dining Area: Breakfast Area; Dining Family; Eat-In Kitchen; Formal
Roof: Barrel
Terms Considered: Cash; Conventional
Utilities: Cable; Electric; Public Sewer; Public Water
Window Treatments: Blinds; Electric Shutters; Impact Glass; Plantation Shutters; Single Hung Metal; Sliding
Special Info: Sold As-Is
Taxes: City/County
Showing Instructions: Text Listing Agent
Room Information
Living Room
Length: 21.80
Width: 22.60
Length: 21.80
Level: First
Width: 22.60
Kitchen
Length: 21.00
Width: 12.00
Length: 21.00
Level: First
Width: 12.00
Master Bedroom
Length: 18.10
Width: 14.50
Length: 18.10
Level: First
Width: 14.50
Dining Room
Length: 21.80
Width: 12.00
Length: 21.80
Level: First
Width: 12.00
Den
Length: 11.11
Width: 11.30
Length: 11.11
Level: First
Width: 11.30
Bedroom 2
Length: 12.60
Width: 11.11
Length: 12.60
Level: First
Width: 11.11
Bedroom 3
Length: 18.10
Width: 14.50
Length: 18.10
Level: First
Width: 14.50
Listing Office: Collins Florida Realty Inc
Last Updated: October - 15 - 2025

This information is not verified for authenticity or accuracy and is not guaranteed and may not reflect all real estate activity in the market. Copyright 2024 Beaches Multiple Listing Service, Inc. All rights reserved. Information Not Guaranteed and Must Be Confirmed by End User. Site contains live data.





































































